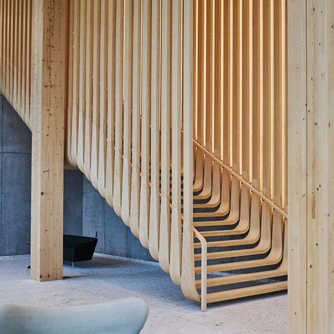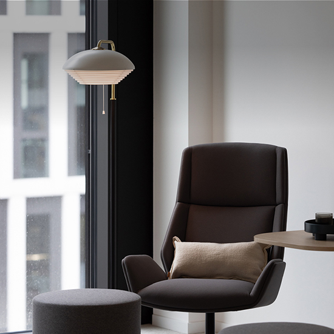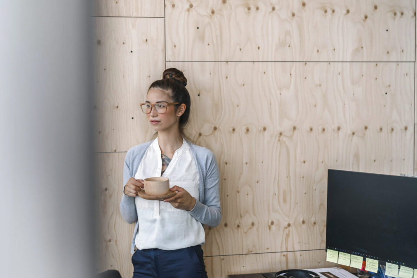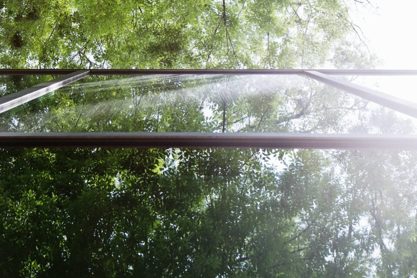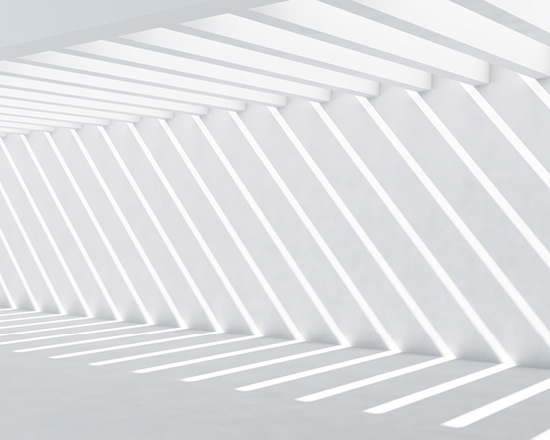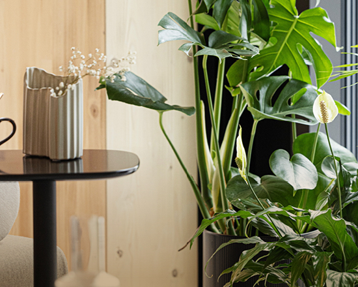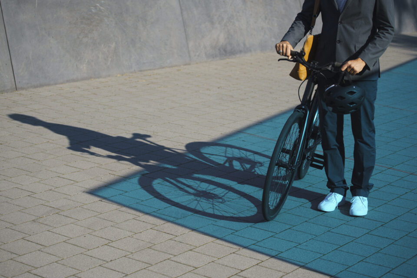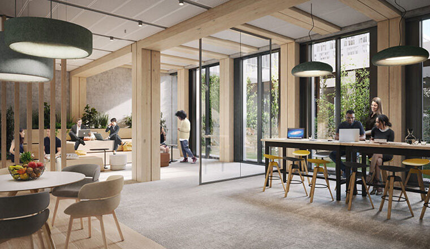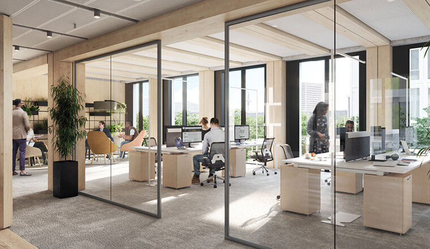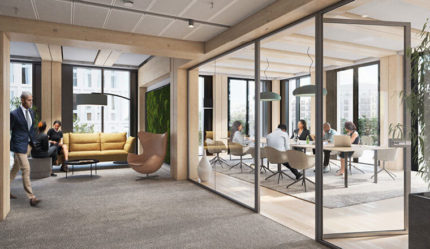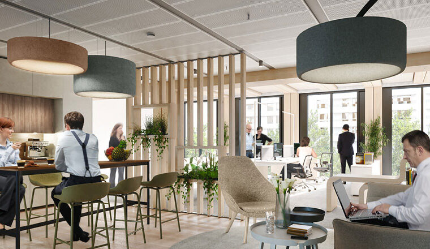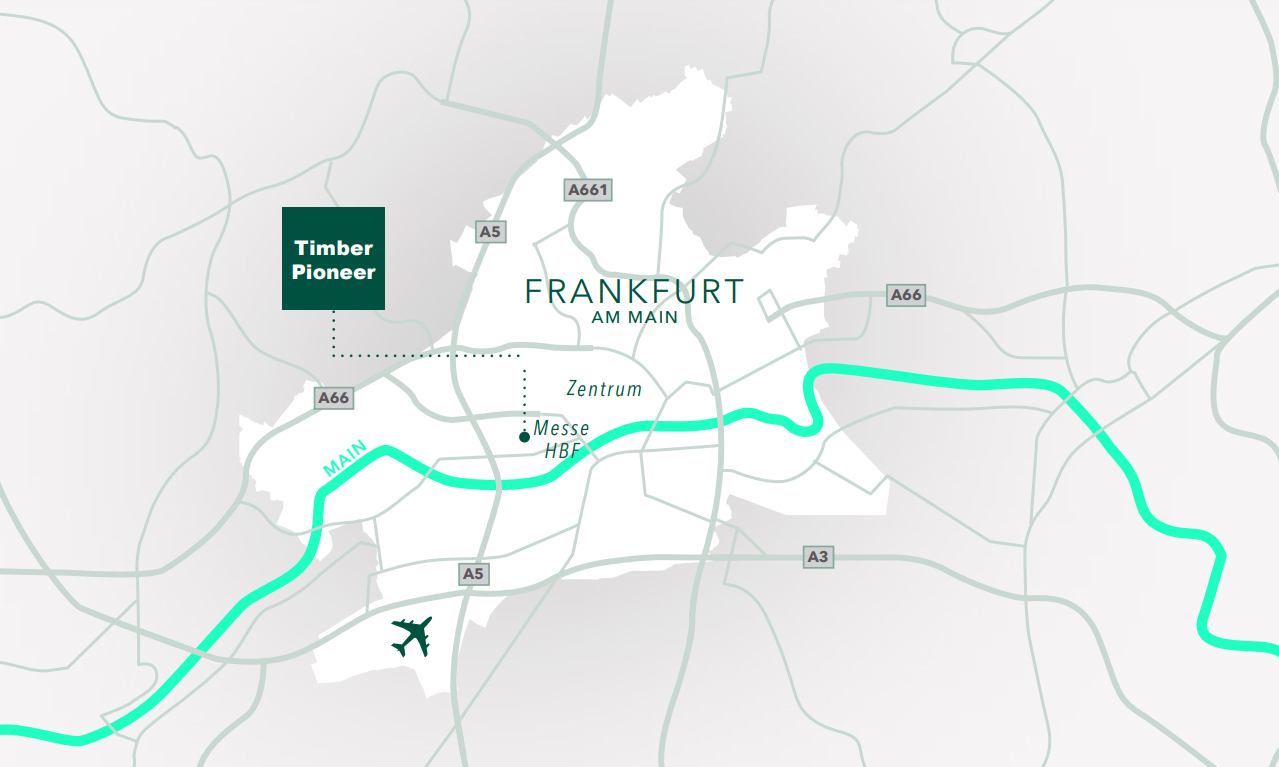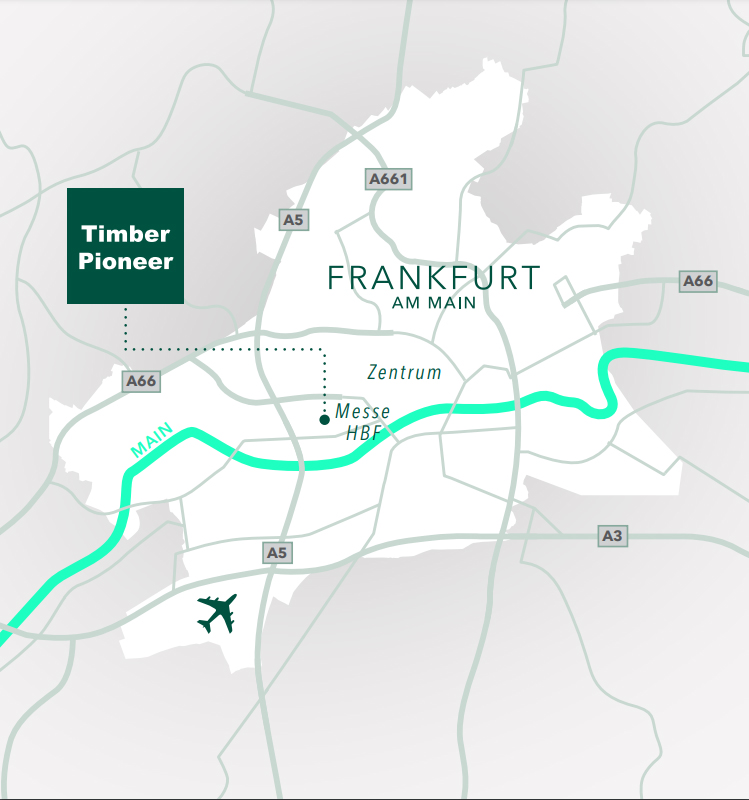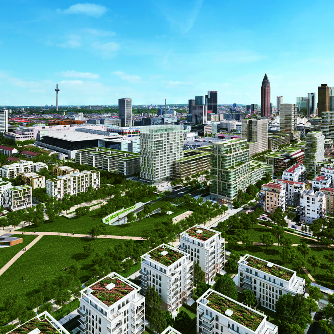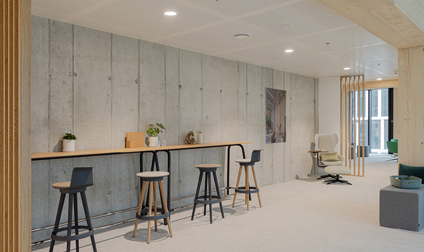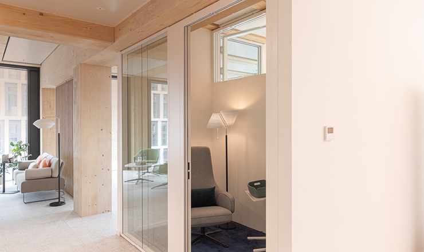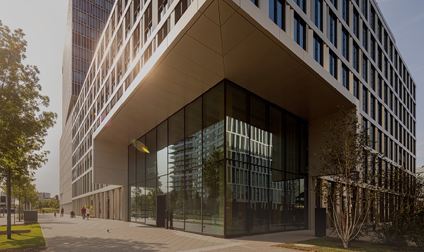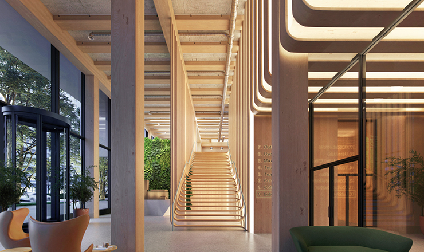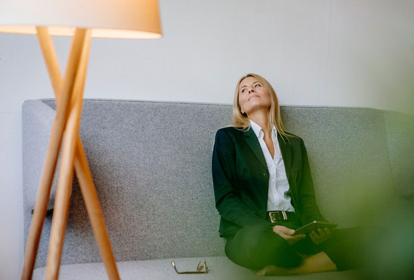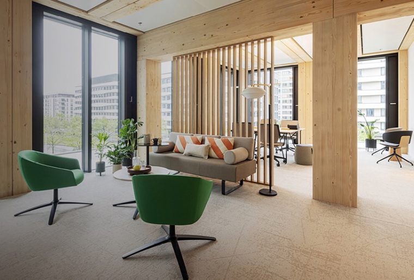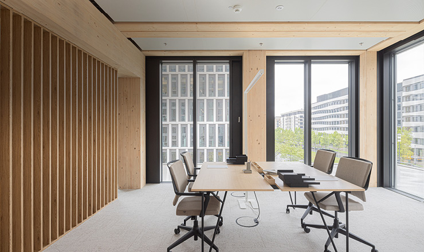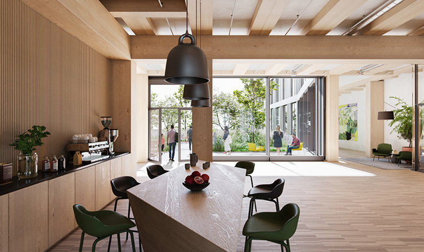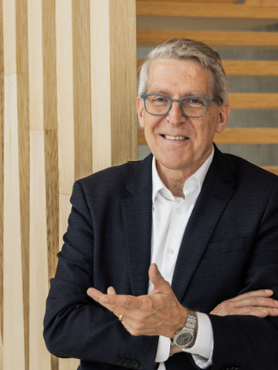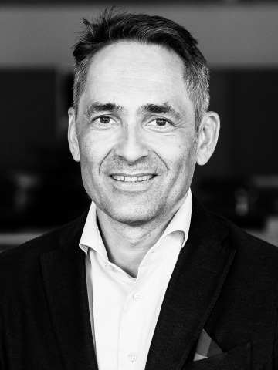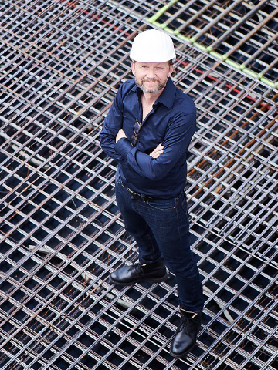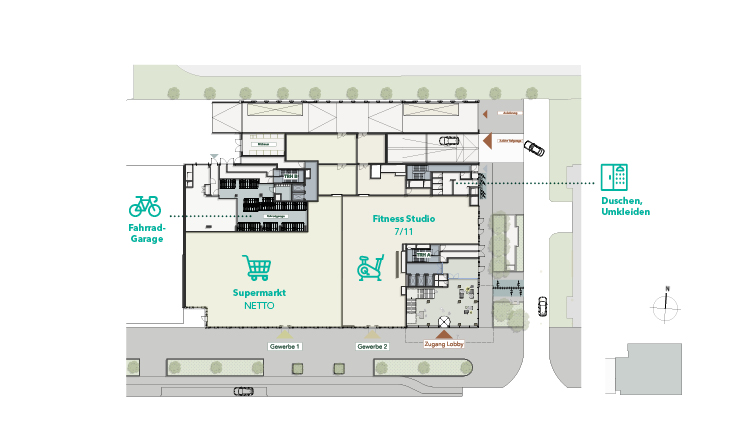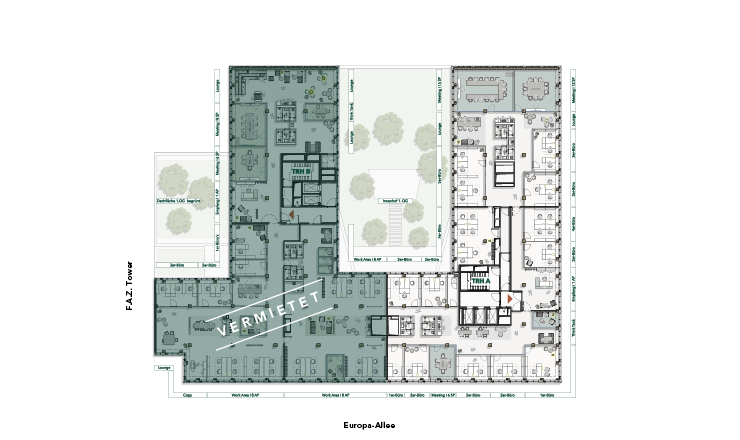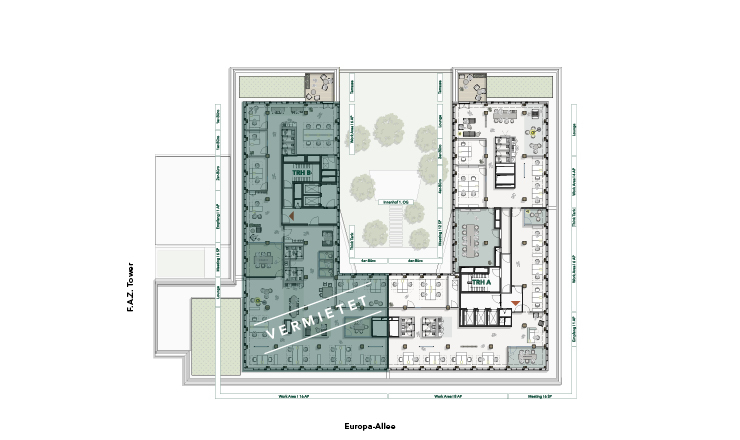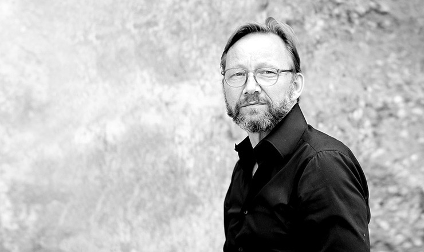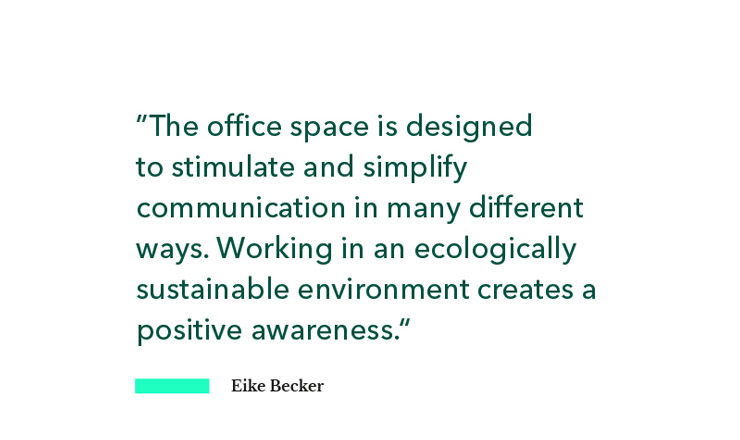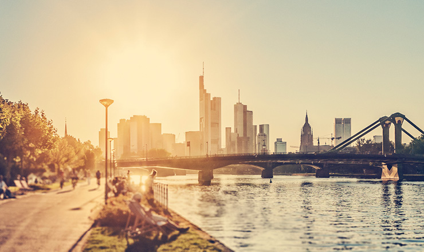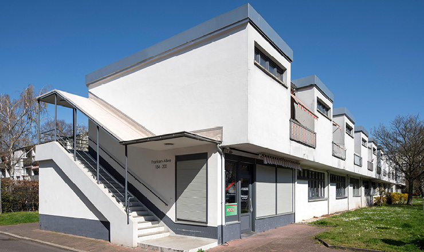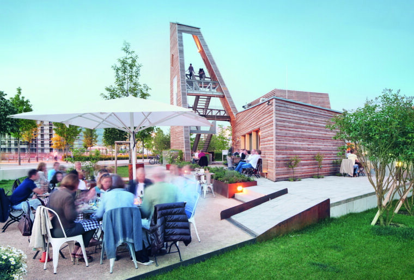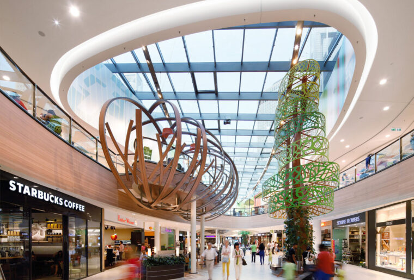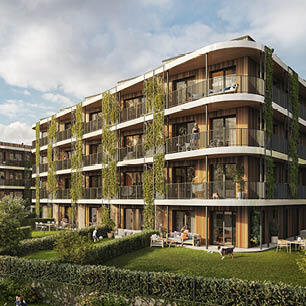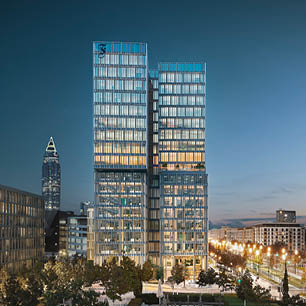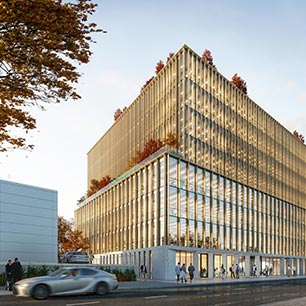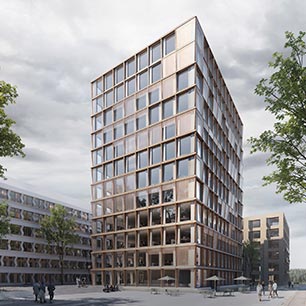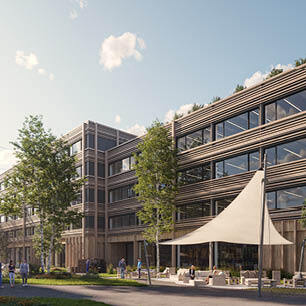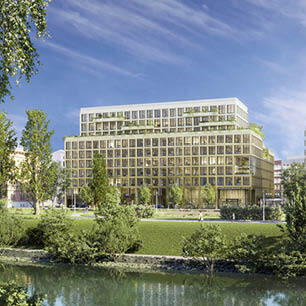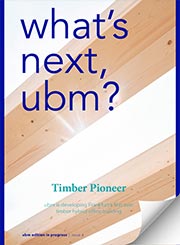#greenbuilding
Gare Maritime restored in timber splendour
Once Europe’s largest freight station, Brussels’ monumental Gare Maritime is now the largest European CLT project. Neutelings Riedijk Architects have transformed the historic structure into a covered district, giving it a sustainable new lease of life using cross-laminated timber.
#greenbuilding
Sydney hosts a timber innovation
The plans just unveiled for the new, 180-metre-high timber tower designed for the Sydney-based software giant Atlassian represent a milestone in environmentally friendly construction using this renewable raw material.
#greenbuilding
Baptism of fire
Charred is the new black. An ancient Japanese technique for conserving wood is all the rage in contemporary architecture. As well as looking sophisticated, this building material scores top marks when it comes to sustainability.
#greenbuilding
Hothouse for innovation
Australia could be described as a late mover as far as sustainable construction is concerned. One of its timber buildings – the award-winning Macquarie University Incubator – shows how to reduce energy and resources on all levels.
#greenbuilding
Free-floating and functional
The TUM Campus at Munich’s Olympiapark shows how a carefully planned timber project can save resources and the associated costs. Shortlisted for the DAM Preis 2024, it was formerly Europe’s largest timber construction.
#greenbuilding
McDonald’s builds with timber
São Paulo is home to Brazil’s “most sustainable McDonald’s”. It has a timber design and is presented as an educational project for sustainable building. For the company, the wooden structure is a “recipe for the future”.
#greenbuilding
Welcome to the Ecotope
The master plan named Ecotope was chosen by renowned Swiss education and research institute EPFL to fulfil an important requirement. Green spaces will flourish instead of blanketing the ground with bleak tarmac; circular materials will replace concrete and steel.
#greenbuilding
An office block with an edge
On the Norwegian coast, the office building Lumber 4 has been constructed in only twelve months – using wood. For the architects at Oslotre, the project shows that timber buildings are not just sustainable, but also economically competitive.
#city planning
Reclaiming a harbour
The new Torshavn ferry terminal is set to give the Faroe Islands a new architectural landmark with a hybrid timber-concrete design. With architects Henning Larsen on board, it also re-opens the harbour to the islanders.
#greenbuilding
A temple for start-ups
The German city of Heilbronn is home to a remarkable timber structure. Innovation Factory 2.0 displays a new kind of aesthetics, both on the inside and outside. This sophisticated paradise for innovation displays precision craftsmanship from Switzerland.
#greenbuilding
Parliament builds with modular timber
For its new office building Luisenblock West, the German Bundestag chose a design using prefabricated wooden modules. Austrian module experts Kaufmann Bausysteme have been working flat out ever since. On hotels, schools and student halls.
#greenbuilding
At the summit of Chäserrugg mountain
Anybody looking to combine a skiing trip with some architectural gems will be in their element at the top of the Chäserrugg in Switzerland. A tour of this award-winning building designed by Herzog & de Meuron gives an insight into sustainable construction methods at a height of 2,262 metres.
#greenbuilding
“Hybrid is the new way of building with timber”
Stefan Winter ranks among the leading experts on the use of wood as a building material. In an interview with UBM Development, the professor and trained carpenter explains why hybrid solutions are not a step backwards for timber construction and how long-lasting timber products can help to mitigate climate change.
#greenbuilding
Form follows force
Shortly after Lungau Arena opened its doors, it was singled out as an ambassador for exemplary and sustainable timber construction. This new sports facility goes far beyond economic and functional requirements.
#greenbuilding
Timber as a technology showcase
A new entrance building has been designed for the Deutsches Technikmuseum in Berlin. With its striking lattice roof, the design by Austrian architectural firm Innauer Matt demonstrates that modern timber construction is a byword for progress through sustainability.
#greenbuilding
Where sheep graze on an urban ‘hillside’
The new Raiffeisen Landesbank Kärnten building is a transparent timber construction with room for sheep on its roof. In this interview, querkraft architect Jakob Dunkl talks about the design and also the connection between sustainability and love.
#greenbuilding
Freshly stocked with technical expertise
German car manufacturer BMW is upgrading its resources. The company is building a new Talent Campus at its Munich headquarters to equip its staff for e-mobility and automation. With wood as the main construction material, the design is by local architecture firm allmannwappner.
#greenbuilding
University enters the green building revolution
The Marga Klompé Building at Tilburg University is the first academic building in the Netherlands to be built out of wood. Insulation made from recycled denim jeans is part of the circular design by Powerhouse Company.
#smart office
The circular office
Impact Hub Berlin is a community and coworking space that has taken recyclable construction from theory to practice. LXSY Architekten used timber construction and recycled building materials for the interior design in a converted old warehouse.
#greenbuilding
Old method stages a comeback
One hundred years after patenting of the Zollinger roof, this self-supporting timber structure is experiencing a renaissance. Designed to save materials, recyclable and easy to build, it has regained popularity for the construction of today’s factory workshops.
#city planning
Copenhagen as the world’s first net-zero capital city
Copenhagen is fast approaching its goal of achieving carbon neutrality. Its former city architect Camilla van Deurs, recently appointed head of the Nordic Office of Architecture’s new specialist area for strategic urban development, spoke to ubm magazine. about the biggest levers for reducing carbon emissions.
#greenbuilding
The supermarket of the future
A supermarket designed as a net-zero construction that produces its own food for the region. This is the concept behind Rewe Green Farming and its prototype in Wiesbaden, Germany. Timber engineering is central to the company’s plan for similar stores.
#greenbuilding
Alpine architecture at its best
The recent rebuild of Voisthaler Hut in Austria’s Hochschwab Mountains uses structural timber design with sophisticated architectural and ecological features. This energy self-sufficient mountain hut designed by Dietger Wissounig Architekten has been awarded the “Umweltgütesiegel” and also won the 2023 BIG SEE Architecture Award.
#city planning
A metro station built with timber
Although this design looks like a utopian dream, in Copenhagen it is set to become reality. Over the coming years, the Danish capital will be introducing timber-hybrid metro stations. The concept by JaJa Architects adopts a holistic approach and takes climate-friendly building below ground.
#greenbuilding
Logistics centre opts for wood
Not far from Amsterdam, fashion giant Bestseller is building Europe’s largest timber logistics centre – called “Logistics Center West”. Designed by Danish architects Henning Larsen, it aims to set new standards in sustainability and design.
#greenbuilding
Mediating between mountain and valley
Its design blends alpine architecture with the outline of a craggy mountain range. The Congress and Exhibition Centre in the municipality of Agordo in northern Italy reimagines aesthetic forms of expression in timber construction.
#living
A Zen-style home
The Belgian city of Antwerp will soon benefit from a Japanese-inspired, timber-hybrid residential tower that is currently under construction. The building was designed by Pritzker Prize winner Shigeru Ban, who takes nature and wood as central inspiration for his designs.
#living
Flourishing in a residential greenhouse
Bremen’s Überseeinsel district is a new, green neighbourhood currently under development. Affordable, sustainable and attractive living space will be on offer in the Residential Greenhouse. It is designed to be a home for both people and plants.
#greenbuilding
New schools from construction kits
There is a severe shortage of schools – 15,000 are needed in Europe alone. The easy-to-assemble kit from Stora Enso – called Sylva – can be used to create eco-friendly wooden schools that offer children a positive learning environment and architecture that gives them a sense of meaning and purpose.
#architecture
The woman behind Henning Larsen
CEO Mette Kynne Frandsen has worked for over 20 years to make Danish architectural firm Henning Larsen what it is today: a pioneer in creating sustainable yet iconic architecture around the world. She gave us an interview before leaving her position.
#city planning
Affordable living space made with timber
Climate change and social issues are closely intertwined, and climate-friendly timber construction is often still classed as a luxury segment. The timber housing project Seestadt Aspern in Vienna is an award-winning example of social housing construction, and also an Instagram hotspot.
#greenbuilding
Architecture with health benefits
The New Medical Clinic (NMK) in Tübingen combines Scandinavian timber construction expertise with architecture that puts people first. Its wholly sustainable concept was designed by White Arkitekter and HPP Architekten.
#city planning
Courtyards for all
The PettCo is the name of a new neighbourhood development in Friedrichshain, Berlin, where Wilhelminian-style buildings are being renovated and made climate-ready, together with a sustainable new building. Six inner courtyards will provide new public space, urban farming included.
#greenbuilding
A carbon-free head office
Stora Enso, the second largest forestry company in the world, will soon move into their new headquarters. The Katajanokan Laituri complex is set to be both a masterpiece of Finnish timber construction – and also climate neutral. Its aesthetics are reminiscent of grandmaster Alvar Aalto.
#greenbuilding
Sustainability with the power of two
Architectural firm Pittino & Ortner based in Styria, Austria, is making a name for itself on two fronts: with its huge timber-hybrid book storage facility in Vienna and its café on Lake Thalersee near Graz.
#smart office
New ideas within old walls
Reusing old buildings helps to protect the environment and scarce resources. As the architects from 3deluxe in Wiesbaden demonstrate, this can be achieved even in the trickiest of settings, creating state-of-the-art workspaces in the midst of industrial history.
#city planning
Redensification with timber
A competition entry submitted by architectural office Querkraft in Vienna shows the role that timber can play in increasing urban construction density. With extensive soil unsealing and greening, it also helps to create a cooling urban woodland in a Bielefeld district.
#greenbuilding
A village on the water
As sea levels rise and cities sink, there is a growing need for new solutions and new ways of thinking. Developed by a team of innovators, the Land on Water prototype paves the way for serial construction of sustainable buildings on water.
#greenbuilding
On track for transformation
Industrial wastelands need new strategies to present workable options for re-use. The architects at Smartvoll are experts in this kind of development. One of their designs is an ecosystem for the former railway depot in Amstetten, Lower Austria, as living space for plants, animals and people.
#architecture
When the school bell rings
Its roof looks like three pyramids atop a space of celebratory grandeur, a wooden construction reminiscent of timber-framed buildings. This is precisely what the architects at Maccreanor Lavington had in mind for the new dining hall at Ibstock Place School.
#architecture
A church that stores carbon
As the first church to be built in Copenhagen for 30 years, it may well become an icon. Ørestad Church is a sculptural timber construction designed by Henning Larsen. A kind of “Church 2.0”, it is also a modern community centre that reaches out to everybody regardless of their belief.
#greenbuilding
More timber construction for Munich
Following completion of Germany’s largest timber housing development in Munich, the city’s first timber hybrid office complexes are now being built. Developed by Accumulata, these projects will offer sustainable workplaces for the future and also construction materials that remain in the loop.
#greenbuilding
Long live the high-rise
The high-rise for the future is built of wood and can be reconfigured at any time. A prototype called the Regenerative High-Rise has been designed by Haptic Architects and Ramboll to be freely adaptable. It is also a sign of a long life ahead for the concept of compact living in tomorrow’s world.
#city planning
A whole town built of wood
Wendelstrand near Gothenburg is a new community and housing development with social and ecological sustainability, sited in a disused quarry. The master plan and Lakehouse by the architects at Snøhetta show how urban planning and housing construction can be reimagined.
#greenbuilding
Wisdome shows pioneering expertise
One of the world’s most spectacular timber engineering projects was recently completed in Sweden. Built for Stockholm’s Tekniska Museet, the Wisdome is a free-form structure using 20 kilometres of laminated veneer lumber. The design uses this kind of wood in an entirely new way.
#interior
A cathedral of wood
Canadian celebrity chef and internet star Matty Matheson teamed up with architect Omar Gandhi to create a restaurant landscape consisting entirely of wood, from top to bottom. There is little sign of rustic, folkloristic romance here, though.
#smart office
Award-winning engineered timber design
Completed in Gothenburg and made of wood, Nodi was named business building of the year 2021. It is another prestigious timber construction in the portfolio of White Arkitekter, the architects responsible for timber high-rise Sara Kulturhus in Skellefteå.
#city planning
New green district in Copenhagen
Jernbanebyen is being developed right in the centre of Copenhagen, based on plans drawn up by Danish architectural office Cobe. Formerly a railroad yard, the area is being transformed into an innovative green district. It will be partially car-free, with repurposed listed buildings and lots of new ideas for improving the quality of life.
#smart office
In the depths of the forest
Dense, green forests are often synonymous with calm, nature and unspoiled landscapes – but they also need care and attention. Such forestry operations can inspire interesting architecture, as shown by the Forest Administration Lodge in Czechia.
#greenbuilding
Better, greener, cleaner
The teams at Berlin Waste Management are out and about day in day out, keeping Germany’s capital city looking good and ensuring resources remain in the cycle. Their new headquarters in Südkreuz have the same aspirations and are a prime example of sustainable ideas.
#greenbuilding
Race to the top goes Down Under
The new contender in the pursuit of the world’s tallest timber high-rise is called C6. Due for construction in South Perth, Australia, it will soar to a height of 189 metres. Residents will have access to a fleet of 80 Teslas as a special green benefit.
#greenbuilding
Digital and climate neutral
Their pioneering timber high-rise gained international recognition for the architects at White Arkitekter. Researcher and architect Jonas Runberger explains why computational design processes are so important for reaching climate goals.
#smart office
Timber engineering with industrial chic
Its facade is made from recycled aluminium, and the load-bearing structure follows a hybrid timber design. Named i8, this office building in Munich’s Werksviertel is committed to decarbonization and forms a link with the neighbourhood’s industrial past.
#greenbuilding
Affordable housing made of wood
Marc Koehler and ANA Architects have joined forces to build the Netherlands’ most sustainable and affordable timber mid-range residential complex, with its own tiny forest. The name of this visionary project in the Amsterdam district of IJburg? Robin Wood.
#smart office
A little help from Mother Nature
Bangkok-based Plan Associates is one of Thailand’s elite architectural firms. In the north of the kingdom, they have created a new office building that harnesses the forces of nature.
#smart office
More than just a workplace for IBM
Powerhouse Company has designed the new Amsterdam headquarters of IT giant IBM, delivering on the company’s vision for the working world of tomorrow: a sustainable building that is not so much a traditional office as a pleasant and healthy meeting place for sharing ideas.
#hotel
Alpine lodges redeveloped
MoDus Architects have restructured a hotel complex that has decades of growth behind it. The external space created by a new layer of timber on the outside of the Icaro Hotel brings together the existing buildings to form a uniform whole. On the inside, guests encounter plenty of affectionate references to Alpine clichés.
#architecture
Inspired design for heavenly wines
The fine wines from Château Angélus winery are now also produced in Libourne, France. Its new wine cellar designed by Eric Castagnotto looks like a church nave, which is probably no coincidence.
#living
Self-sufficiency under glass
Rising energy prices won’t affect people who live in Atri, a building designed by Swedish provider Naturvillan. They will be wholly self-sufficient with solar energy, home-grown vegetables and a water treatment plant.
#hotel
Smart and climate positive
Situated on the Danish island of Bornholm, the Green Solution House hotel features smart rooms and real-time energy and resource monitoring. The hotel designed by 3XN/GXN has raised the bar with its climate-positive timber wing.
#greenbuilding
Zurich Airport opts for timber
Sustainability is reaching new heights for the new design of Dock A at Zurich Airport. In the design competition organized by Flughafen Zurich AG, the jury selected “Raumfachwerk”, a project submitted by BIG, HOK and 10:8 Architekten consisting primarily of timber.
#greenbuilding
Refilling the green way
The filling station of the future will be not just fossil-free, green and clean, but also a place where motorway travellers can relax and recuperate. With this in mind, a modular, ultra-fast charging station built with timber has been designed by Danish architectural studio Cobe.
#hotel
Glamping in hilltop chalets
A luxury campsite at the foot of Vorarlberg’s Rätikon mountain range has been enlarged, with the addition of ten timber tiny houses. These hilltop chalets are a reinterpretation of the Alpine hut, and their design has won several awards.
#greenbuilding
A biotope above Manhattan
Green densification, skywards: the firm 3deluxe is exploring possibilities for sustainable urban development. Its design for the new We the Planet House places a biotope above Manhattan – and demonstrates just how immensely cities can benefit from green rooftops.
#hotel
Timber construction by star architect
The first five-storey hotel in mass timber design is located in Zillertal, Austria, created by celebrated Italian architect Matteo Thun. It is no coincidence that one of the leading players in structural timber construction is based only a stone’s throw away.
#hotel
The transformer hotel
VALO is the name of a complex on the outskirts of Helsinki that combines hotel accommodation with office facilities. With a dual use that is both efficient and viable, the beds are folded away during the day, making way for fold-out desks.
#greenbuilding
Cedar trees off the ground
Stefano Boeri is regarded as a pioneer of biodiverse architecture. The Torre dei Cedri planned for the outskirts of Lausanne will be another of his spectacular towers. This time, the vertical forest will consist of over 80 trees.
#greenbuilding
Timber showcase for Volvo
A special kind of discovery world is taking shape in Gothenburg, where Swedish vehicle manufacturer Volvo is using timber construction and nature to create its World of Volvo. The components and engineering for Henning Larsen’s design are being provided by Austrian firm Wiehag.
#greenbuilding
How to upcycle a high-rise
Danish architects 3XN are operating a separate division called GXN that develops green innovations. In this interview, Kim Herforth Nielsen and Kåre Poulsgaard talk about behavioural design, carbon as a market driver, and their radical high-rise project in Sydney.
#greenbuilding
Wave of the future
The Klimatorium in Lemvig, Denmark, devises strategies to counteract global climate change. Situated on the coast of Jutland, the building designed by architects 3XN has already achieved iconic status.
#greenbuilding
A bridge to the future
As Dusseldorf’s Theodor Heuss Bridge needs a complete overhaul, the team at RKW Architektur + put their heads together – and produced a spectacular new design. It is literally packed with potential.
#city planning
Yes to Jess!
The town of Jessheim is getting an impressive new centre. Designed by Norwegian firm Mad arkitekter, it promises to combine sustainable urban development with attractive indoor and outdoor areas.
#architecture
New life among the mushrooms
Metropol Parasol has achieved a phenomenal rejuvenation of a neglected square in Seville. The iconic timber construction by J.MAYER.H architects is a prime example of successful intervention in public space.
#city planning
Blueprint for forests in urban living
The Forestias is one of the largest property development projects in Thailand. The highlight of this project by Foster + Partners is a 48,000 m² urban forest designed by TK Studio.
#greenbuilding
Timber high-rise with guaranteed recycling
The Kajstaden Tall Timber Building in Sweden marks the beginning of a new generation of mass timber blocks. Using this building material saves around 500 tonnes of CO₂, and it also facilitates deconstruction later on.
#greenbuilding
Now that’s rocket science
There’s a rocket preparing to launch in Switzerland. The residential timber high-rise named Rocket in Winterthur’s Lokstadt neighbourhood will reach a height of 100 metres. The tower’s residents will be part of the 2000-watt society.
#greenbuilding
It’s time for Carl
May we introduce Carl? Using timber for its facade besides the supporting structure, the apartment block is currently under construction in Pforzheim. Architect Peter W. Schmidt explains how this is being done.
#greenbuilding
A school with the hygge factor
Kautokeino skole in northern Norway is a project that seeks to embrace the uniqueness of Sami culture and educational style. The mass wood building is so hygge, you’ll want to check in for a few nights.
#architecture
Cabins in the Lyngen Alps
If you love the far north, you’ll love the Lyngen Alps. And if you love the Lyngen Alps, you’ll love the bungalows by architect Snorre Stinessen.
#city planning
Superblock designed with mass timber
Canada’s megaproject Waterfront Toronto includes a new district called Quayside, an all-electric and climate-neutral community. Its highlights are a two-acre urban forest and the residential Timber House by architect David Adjaye.
#city planning
Where the future is radically car-free
The city of San Diego in Southern California has plans for a new district, one that will be entirely void of cars. Known as Neighborhood Next, it must be one of the most radical projects in the USA.
#city planning
Climate neutral and affordable
The new urban quarter Zwhatt near Zurich is designed to enable climate-neutral living at affordable prices. One of its buildings is a 75-metre-high timber hybrid tower known as Redwood, whose facade generates solar power.
#greenbuilding
Wood with superpowers
Architect and biologist Timothée Boitouzet has used nanotechnology to give wood an upgrade. The new material “Woodoo” is translucent, fire-resistant, weatherproof and up to five times stronger than normal wood.
#smart office
High-tech timber for Norwegian banking
Timber construction can be decidedly high-tech, as illustrated by the head office built for SR Bank in Stavanger, Norway. Bjergsted Financial Park offers workplaces that are fit for the future, and it is among Europe’s largest engineered timber buildings.
#greenbuilding
In harmony with nature
So, what does “Noom” actually mean? While Sanzpont [arquitectura] and Pedrajo + Pedrajo Arquitectos don’t exactly reveal this, their “Living the Noom” concept is pretty clear: it’s all about a fresh take on housing. With environmental protection and quality of life as a top priority.
#greenbuilding
Hamburg sets a new benchmark
HafenCity Hamburg is an urban quarter fit for the future. Its eco cherry on the top is the “Null-Emissionshaus” (Zero Emissions Building), which is completely carbon-neutral – and can be dismantled like a Lego house.
#hotel
The oblique cabins of Tungestølen
Snøhetta creates high-calibre architecture, including accommodation at high altitudes amidst Norway’s glaciers. The architects have enriched the Tungestølen mountain cabins with a special feeling of hygge.
#greenbuilding
Urban apartments off the peg
Apple’s former design head BJ Siegel has developed a concept for a timber modular house. The urban prefab named Juno is designed for mass production – and hopes for success on the scale of the iPhone.
#greenbuilding
Village life in the city
Communal vegetable patches, car sharing and a timber building that overtops many others. Sweden’s largest housing cooperative is celebrating its 100th anniversary with a project called Västerbroplan that shows how people will live in the future.
#greenbuilding
A superlative tree house
Bearing the name Tree House Rotterdam, Holland’s new landmark-to-be looks like a gigantic stack of wooden shelves with glass lofts added on top. It aims to take the sustainability of timber high-rises to a new level.
#living
Co-housing 2.0
Three tonnes of lettuce and vegetables annually will be farmed on top of the We-House, a timber construction project in Hamburg’s HafenCity. The on-site restaurant serves meals for residents of this sophisticated eco-house at cost price.
#smart office
The parametric office
The design for the urban office building Saint Denis in Paris shows the potential of parametric design in timber construction. Architect Arthur Mamou-Mani is a luminary in this new discipline, and we were able to meet him online.
#greenbuilding
Wood on London’s skyline
Researchers at Cambridge University are helping to turn London’s spectacular vision of a wooden skyscraper into reality. The Oakwood Timber Tower is to rise 300 metres into the sky, almost level with the tallest building in the city.
#city planning
Vertical allotments for urban farming
Self-sufficiency is no longer a dream reserved for downshifters. The modular building system named The Farmhouse designed by Studio Precht allows residents to grow food in big cities.
#greenbuilding
Timber pavilion with high-tech design
Homerton College at the University of Cambridge has chosen the design by Alison Brooks Architects for a pavilion that combines modern timber construction with high-tech facilities. It is expected to be a future-facing answer to their needs.
#greenbuilding
Green, greener, Växjö!
The Swedish university city of Växjö has been named “the Greenest City in Europe”. Half of all its new buildings have been built with timber. But the city plans to go even further.
#city planning
Timber through and through
The Scandinavians have shown their pioneering strength once again, this time in the design for a new cultural centre. The Sara Kulturhus in Sweden’s Skellefteå is among the world’s tallest high-rise structures built entirely from wood.
#greenbuilding
The exported timber high-rise
When it comes to timber construction engineering, the United States has been lagging behind other countries. Ascent Tower in Milwaukee aims to change this. Topping out as the world’s tallest timber tower at a height of 284 feet, the building uses expertise and structural elements from Austria.
#interior
Shopping inside a timber canyon
As many as 40,000 pieces of wood had to be fitted together for the gift shop in the National Museum of Qatar. The inspiration behind this award-winning interior design was supplied by a miracle of nature in Qatar’s desert.
#greenbuilding
The tallest passive house in the world
Canada’s Earth Tower aims to outshine all existing timber high-rise buildings. Its energy concept means that this 40-storey skyscraper in Vancouver will be the world’s tallest passive house.
#greenbuilding
Replacing concrete with earth
On the edge of the tropical rainforest in Mexico, a research museum will explore how nature and progress can be reconciled. Known as Xinatli, its sophisticated design takes a fresh look at circular building materials.
#living
Back to the roots
The eco-friendly residential project Roots will be the new landmark of Hamburg’s HafenCity and the tallest timber high-rise in Germany. Architect Jan Störmer reveals what its future residents will have in common.
#greenbuilding
Timber with talent and technology
The Danish office 3XN is planning to build North America’s tallest timber office building in Toronto. Called T3 Bayside, the complex will offer more than 500,000 sq. ft. of next-generation office space when completed.
#city planning
Back to the future
Oslo was once built entirely of wood. The project chosen to redesign the area around its railway station heralds the return of this traditional building material to the Scandinavian metropolis. A spectacular office tower with an innovative hub is being developed, named Fjordporten.
#greenbuilding
Forest bathing on your doorstep
Dutch architectural firm Gaaga has designed a residential building in Eindhoven that is distinctly people- and environment-friendly. Surrounded by trees, it is situated in the middle of a park.
A design hotel on a bunker
The redevelopment of an above-ground Nazi-era bunker is Hamburg’s largest building project since the Elbe Philharmonic Concert Hall. With spectacular rooftop gardens and nhow Hamburg design hotel, this new landmark in the heart of the St. Pauli district is sure to become a magnet for visitors.
#greenbuilding
The tessellated pavilion
Japanese architect Kengo Kuma and Australian artist Geoff Nees teamed up to design the Botanical Pavilion – a wooden pavilion that is constructed like a 3D puzzle – without using any kind of glue or screws.
#greenbuilding
The house made by 3D printers
The round construction known as TECLA has created quite a stir. Having teamed up as 3D printing pioneers, WASP and Mario Cucinella Architects have produced the first CO₂-free housing prototype printed entirely from raw earth.
#greenbuilding
Origami in wood
Japanese architectural firm UENOA has created a wooden office that has no need for bearing walls. Folded origami-style, the ceiling construction gives a whole new lightness to cross-laminated timber.
#greenbuilding
“Climate change changes everything”
Sustainability is a top priority for the Powerhouse Company. In an interview, partner Stefan Prins explains why this means more than just a careful choice of materials and energy efficiency, and how essential it is to consider all the changes brought about by climate change when building.
#greenbuilding
A timber high-rise goes into production
The Life Cycle Tower One was the first timber high-rise in Austria and the prototype for a new type of serial construction. CREE founder Hubert Rhomberg explains the green building concept and why we have to learn to think in lifecycles.
#greenbuilding
Timber housing on a modest budget
Most people looking for a new home with a sustainable design need to have deep pockets. Rotterdam’s Pendrecht district aims to buck this trend courtesy of timber building Valckensteyn, the brainchild of the architects at Powerhouse Company.
#greenbuilding
All in the name
In Düsseldorf, The Cradle is gradually taking shape. The timber hybrid office building is being constructed according to circular economy principles, and these will also govern its future use.
#greenbuilding
Twin peaks for the Netherlands
The Dutch city of Eindhoven will soon be home to the world’s highest “plyscraper”. The two towers – 100 and 130 metres high and known as the Dutch Mountains – are to set new standards in high-rise timber construction.
#city planning
New Kiez on the Block
An entire residential complex in Berlin-Kreuzberg is to be built out of timber – vertically. With a planned height of almost 100 metres, WoHo is set to be Germany’s tallest timber building.
#greenbuilding
Crowned with timber
A mixed-use project in Sweden’s Gothenburg is being crowned by star architect Dorte Mandrup. The jewel in this crown is its use of timber. The new eco construction is intended to become an icon in sustainable urban architecture.
#interior
Feel-good furniture
Designed by US architect David Rockwell, built according to WELL Building Standard principles. The Sage Collection by British furniture maker Benchmark is good for humans and the environment.
#city planning
Plyscraper on Lake Geneva
Swiss urban planning combines prominent architecture with ecological timber construction. Lausanne’s Tilia Tower is setting a high standard in future-proof urban development.
#city planning
A district made of wood
Munich’s Prinz-Eugen-Park is the site of the largest integrated timber settlement in Germany. And that’s not all – the city planners have even more in the pipeline.
#greenbuilding
Gare Maritime restored in timber splendour
Once Europe’s largest freight station, Brussels’ monumental Gare Maritime is now the largest European CLT project. Neutelings Riedijk Architects have transformed the historic structure into a covered district, giving it a sustainable new lease of life using cross-laminated timber.
#greenbuilding
Sydney hosts a timber innovation
The plans just unveiled for the new, 180-metre-high timber tower designed for the Sydney-based software giant Atlassian represent a milestone in environmentally friendly construction using this renewable raw material.
#greenbuilding
Baptism of fire
Charred is the new black. An ancient Japanese technique for conserving wood is all the rage in contemporary architecture. As well as looking sophisticated, this building material scores top marks when it comes to sustainability.
#greenbuilding
Hothouse for innovation
Australia could be described as a late mover as far as sustainable construction is concerned. One of its timber buildings – the award-winning Macquarie University Incubator – shows how to reduce energy and resources on all levels.
#greenbuilding
Free-floating and functional
The TUM Campus at Munich’s Olympiapark shows how a carefully planned timber project can save resources and the associated costs. Shortlisted for the DAM Preis 2024, it was formerly Europe’s largest timber construction.
#greenbuilding
McDonald’s builds with timber
São Paulo is home to Brazil’s “most sustainable McDonald’s”. It has a timber design and is presented as an educational project for sustainable building. For the company, the wooden structure is a “recipe for the future”.
#greenbuilding
Welcome to the Ecotope
The master plan named Ecotope was chosen by renowned Swiss education and research institute EPFL to fulfil an important requirement. Green spaces will flourish instead of blanketing the ground with bleak tarmac; circular materials will replace concrete and steel.
#greenbuilding
An office block with an edge
On the Norwegian coast, the office building Lumber 4 has been constructed in only twelve months – using wood. For the architects at Oslotre, the project shows that timber buildings are not just sustainable, but also economically competitive.
#city planning
Reclaiming a harbour
The new Torshavn ferry terminal is set to give the Faroe Islands a new architectural landmark with a hybrid timber-concrete design. With architects Henning Larsen on board, it also re-opens the harbour to the islanders.
#greenbuilding
A temple for start-ups
The German city of Heilbronn is home to a remarkable timber structure. Innovation Factory 2.0 displays a new kind of aesthetics, both on the inside and outside. This sophisticated paradise for innovation displays precision craftsmanship from Switzerland.
#greenbuilding
Parliament builds with modular timber
For its new office building Luisenblock West, the German Bundestag chose a design using prefabricated wooden modules. Austrian module experts Kaufmann Bausysteme have been working flat out ever since. On hotels, schools and student halls.
#greenbuilding
At the summit of Chäserrugg mountain
Anybody looking to combine a skiing trip with some architectural gems will be in their element at the top of the Chäserrugg in Switzerland. A tour of this award-winning building designed by Herzog & de Meuron gives an insight into sustainable construction methods at a height of 2,262 metres.
#greenbuilding
“Hybrid is the new way of building with timber”
Stefan Winter ranks among the leading experts on the use of wood as a building material. In an interview with UBM Development, the professor and trained carpenter explains why hybrid solutions are not a step backwards for timber construction and how long-lasting timber products can help to mitigate climate change.
#greenbuilding
Form follows force
Shortly after Lungau Arena opened its doors, it was singled out as an ambassador for exemplary and sustainable timber construction. This new sports facility goes far beyond economic and functional requirements.
#greenbuilding
Timber as a technology showcase
A new entrance building has been designed for the Deutsches Technikmuseum in Berlin. With its striking lattice roof, the design by Austrian architectural firm Innauer Matt demonstrates that modern timber construction is a byword for progress through sustainability.
#greenbuilding
Where sheep graze on an urban ‘hillside’
The new Raiffeisen Landesbank Kärnten building is a transparent timber construction with room for sheep on its roof. In this interview, querkraft architect Jakob Dunkl talks about the design and also the connection between sustainability and love.
#greenbuilding
Freshly stocked with technical expertise
German car manufacturer BMW is upgrading its resources. The company is building a new Talent Campus at its Munich headquarters to equip its staff for e-mobility and automation. With wood as the main construction material, the design is by local architecture firm allmannwappner.
#greenbuilding
University enters the green building revolution
The Marga Klompé Building at Tilburg University is the first academic building in the Netherlands to be built out of wood. Insulation made from recycled denim jeans is part of the circular design by Powerhouse Company.
#smart office
The circular office
Impact Hub Berlin is a community and coworking space that has taken recyclable construction from theory to practice. LXSY Architekten used timber construction and recycled building materials for the interior design in a converted old warehouse.
#greenbuilding
Old method stages a comeback
One hundred years after patenting of the Zollinger roof, this self-supporting timber structure is experiencing a renaissance. Designed to save materials, recyclable and easy to build, it has regained popularity for the construction of today’s factory workshops.
#city planning
Copenhagen as the world’s first net-zero capital city
Copenhagen is fast approaching its goal of achieving carbon neutrality. Its former city architect Camilla van Deurs, recently appointed head of the Nordic Office of Architecture’s new specialist area for strategic urban development, spoke to ubm magazine. about the biggest levers for reducing carbon emissions.
#greenbuilding
The supermarket of the future
A supermarket designed as a net-zero construction that produces its own food for the region. This is the concept behind Rewe Green Farming and its prototype in Wiesbaden, Germany. Timber engineering is central to the company’s plan for similar stores.
#greenbuilding
Alpine architecture at its best
The recent rebuild of Voisthaler Hut in Austria’s Hochschwab Mountains uses structural timber design with sophisticated architectural and ecological features. This energy self-sufficient mountain hut designed by Dietger Wissounig Architekten has been awarded the “Umweltgütesiegel” and also won the 2023 BIG SEE Architecture Award.
#city planning
A metro station built with timber
Although this design looks like a utopian dream, in Copenhagen it is set to become reality. Over the coming years, the Danish capital will be introducing timber-hybrid metro stations. The concept by JaJa Architects adopts a holistic approach and takes climate-friendly building below ground.
#greenbuilding
Logistics centre opts for wood
Not far from Amsterdam, fashion giant Bestseller is building Europe’s largest timber logistics centre – called “Logistics Center West”. Designed by Danish architects Henning Larsen, it aims to set new standards in sustainability and design.
#greenbuilding
Mediating between mountain and valley
Its design blends alpine architecture with the outline of a craggy mountain range. The Congress and Exhibition Centre in the municipality of Agordo in northern Italy reimagines aesthetic forms of expression in timber construction.
#living
A Zen-style home
The Belgian city of Antwerp will soon benefit from a Japanese-inspired, timber-hybrid residential tower that is currently under construction. The building was designed by Pritzker Prize winner Shigeru Ban, who takes nature and wood as central inspiration for his designs.
#living
Flourishing in a residential greenhouse
Bremen’s Überseeinsel district is a new, green neighbourhood currently under development. Affordable, sustainable and attractive living space will be on offer in the Residential Greenhouse. It is designed to be a home for both people and plants.
#greenbuilding
New schools from construction kits
There is a severe shortage of schools – 15,000 are needed in Europe alone. The easy-to-assemble kit from Stora Enso – called Sylva – can be used to create eco-friendly wooden schools that offer children a positive learning environment and architecture that gives them a sense of meaning and purpose.
#architecture
The woman behind Henning Larsen
CEO Mette Kynne Frandsen has worked for over 20 years to make Danish architectural firm Henning Larsen what it is today: a pioneer in creating sustainable yet iconic architecture around the world. She gave us an interview before leaving her position.
#city planning
Affordable living space made with timber
Climate change and social issues are closely intertwined, and climate-friendly timber construction is often still classed as a luxury segment. The timber housing project Seestadt Aspern in Vienna is an award-winning example of social housing construction, and also an Instagram hotspot.
#greenbuilding
Architecture with health benefits
The New Medical Clinic (NMK) in Tübingen combines Scandinavian timber construction expertise with architecture that puts people first. Its wholly sustainable concept was designed by White Arkitekter and HPP Architekten.
#city planning
Courtyards for all
The PettCo is the name of a new neighbourhood development in Friedrichshain, Berlin, where Wilhelminian-style buildings are being renovated and made climate-ready, together with a sustainable new building. Six inner courtyards will provide new public space, urban farming included.
#greenbuilding
A carbon-free head office
Stora Enso, the second largest forestry company in the world, will soon move into their new headquarters. The Katajanokan Laituri complex is set to be both a masterpiece of Finnish timber construction – and also climate neutral. Its aesthetics are reminiscent of grandmaster Alvar Aalto.
#greenbuilding
Sustainability with the power of two
Architectural firm Pittino & Ortner based in Styria, Austria, is making a name for itself on two fronts: with its huge timber-hybrid book storage facility in Vienna and its café on Lake Thalersee near Graz.
#smart office
New ideas within old walls
Reusing old buildings helps to protect the environment and scarce resources. As the architects from 3deluxe in Wiesbaden demonstrate, this can be achieved even in the trickiest of settings, creating state-of-the-art workspaces in the midst of industrial history.
#city planning
Redensification with timber
A competition entry submitted by architectural office Querkraft in Vienna shows the role that timber can play in increasing urban construction density. With extensive soil unsealing and greening, it also helps to create a cooling urban woodland in a Bielefeld district.
#greenbuilding
A village on the water
As sea levels rise and cities sink, there is a growing need for new solutions and new ways of thinking. Developed by a team of innovators, the Land on Water prototype paves the way for serial construction of sustainable buildings on water.
#greenbuilding
On track for transformation
Industrial wastelands need new strategies to present workable options for re-use. The architects at Smartvoll are experts in this kind of development. One of their designs is an ecosystem for the former railway depot in Amstetten, Lower Austria, as living space for plants, animals and people.
#architecture
When the school bell rings
Its roof looks like three pyramids atop a space of celebratory grandeur, a wooden construction reminiscent of timber-framed buildings. This is precisely what the architects at Maccreanor Lavington had in mind for the new dining hall at Ibstock Place School.
#architecture
A church that stores carbon
As the first church to be built in Copenhagen for 30 years, it may well become an icon. Ørestad Church is a sculptural timber construction designed by Henning Larsen. A kind of “Church 2.0”, it is also a modern community centre that reaches out to everybody regardless of their belief.
#greenbuilding
More timber construction for Munich
Following completion of Germany’s largest timber housing development in Munich, the city’s first timber hybrid office complexes are now being built. Developed by Accumulata, these projects will offer sustainable workplaces for the future and also construction materials that remain in the loop.
#greenbuilding
Long live the high-rise
The high-rise for the future is built of wood and can be reconfigured at any time. A prototype called the Regenerative High-Rise has been designed by Haptic Architects and Ramboll to be freely adaptable. It is also a sign of a long life ahead for the concept of compact living in tomorrow’s world.
#city planning
A whole town built of wood
Wendelstrand near Gothenburg is a new community and housing development with social and ecological sustainability, sited in a disused quarry. The master plan and Lakehouse by the architects at Snøhetta show how urban planning and housing construction can be reimagined.
#greenbuilding
Wisdome shows pioneering expertise
One of the world’s most spectacular timber engineering projects was recently completed in Sweden. Built for Stockholm’s Tekniska Museet, the Wisdome is a free-form structure using 20 kilometres of laminated veneer lumber. The design uses this kind of wood in an entirely new way.
#interior
A cathedral of wood
Canadian celebrity chef and internet star Matty Matheson teamed up with architect Omar Gandhi to create a restaurant landscape consisting entirely of wood, from top to bottom. There is little sign of rustic, folkloristic romance here, though.
#smart office
Award-winning engineered timber design
Completed in Gothenburg and made of wood, Nodi was named business building of the year 2021. It is another prestigious timber construction in the portfolio of White Arkitekter, the architects responsible for timber high-rise Sara Kulturhus in Skellefteå.
#city planning
New green district in Copenhagen
Jernbanebyen is being developed right in the centre of Copenhagen, based on plans drawn up by Danish architectural office Cobe. Formerly a railroad yard, the area is being transformed into an innovative green district. It will be partially car-free, with repurposed listed buildings and lots of new ideas for improving the quality of life.
#smart office
In the depths of the forest
Dense, green forests are often synonymous with calm, nature and unspoiled landscapes – but they also need care and attention. Such forestry operations can inspire interesting architecture, as shown by the Forest Administration Lodge in Czechia.
#greenbuilding
Better, greener, cleaner
The teams at Berlin Waste Management are out and about day in day out, keeping Germany’s capital city looking good and ensuring resources remain in the cycle. Their new headquarters in Südkreuz have the same aspirations and are a prime example of sustainable ideas.
#greenbuilding
Race to the top goes Down Under
The new contender in the pursuit of the world’s tallest timber high-rise is called C6. Due for construction in South Perth, Australia, it will soar to a height of 189 metres. Residents will have access to a fleet of 80 Teslas as a special green benefit.
#greenbuilding
Digital and climate neutral
Their pioneering timber high-rise gained international recognition for the architects at White Arkitekter. Researcher and architect Jonas Runberger explains why computational design processes are so important for reaching climate goals.
#smart office
Timber engineering with industrial chic
Its facade is made from recycled aluminium, and the load-bearing structure follows a hybrid timber design. Named i8, this office building in Munich’s Werksviertel is committed to decarbonization and forms a link with the neighbourhood’s industrial past.
#greenbuilding
Affordable housing made of wood
Marc Koehler and ANA Architects have joined forces to build the Netherlands’ most sustainable and affordable timber mid-range residential complex, with its own tiny forest. The name of this visionary project in the Amsterdam district of IJburg? Robin Wood.
#smart office
A little help from Mother Nature
Bangkok-based Plan Associates is one of Thailand’s elite architectural firms. In the north of the kingdom, they have created a new office building that harnesses the forces of nature.
#smart office
More than just a workplace for IBM
Powerhouse Company has designed the new Amsterdam headquarters of IT giant IBM, delivering on the company’s vision for the working world of tomorrow: a sustainable building that is not so much a traditional office as a pleasant and healthy meeting place for sharing ideas.
#hotel
Alpine lodges redeveloped
MoDus Architects have restructured a hotel complex that has decades of growth behind it. The external space created by a new layer of timber on the outside of the Icaro Hotel brings together the existing buildings to form a uniform whole. On the inside, guests encounter plenty of affectionate references to Alpine clichés.
#architecture
Inspired design for heavenly wines
The fine wines from Château Angélus winery are now also produced in Libourne, France. Its new wine cellar designed by Eric Castagnotto looks like a church nave, which is probably no coincidence.
#living
Self-sufficiency under glass
Rising energy prices won’t affect people who live in Atri, a building designed by Swedish provider Naturvillan. They will be wholly self-sufficient with solar energy, home-grown vegetables and a water treatment plant.
#hotel
Smart and climate positive
Situated on the Danish island of Bornholm, the Green Solution House hotel features smart rooms and real-time energy and resource monitoring. The hotel designed by 3XN/GXN has raised the bar with its climate-positive timber wing.
#greenbuilding
Zurich Airport opts for timber
Sustainability is reaching new heights for the new design of Dock A at Zurich Airport. In the design competition organized by Flughafen Zurich AG, the jury selected “Raumfachwerk”, a project submitted by BIG, HOK and 10:8 Architekten consisting primarily of timber.
#greenbuilding
Refilling the green way
The filling station of the future will be not just fossil-free, green and clean, but also a place where motorway travellers can relax and recuperate. With this in mind, a modular, ultra-fast charging station built with timber has been designed by Danish architectural studio Cobe.
#hotel
Glamping in hilltop chalets
A luxury campsite at the foot of Vorarlberg’s Rätikon mountain range has been enlarged, with the addition of ten timber tiny houses. These hilltop chalets are a reinterpretation of the Alpine hut, and their design has won several awards.
#greenbuilding
A biotope above Manhattan
Green densification, skywards: the firm 3deluxe is exploring possibilities for sustainable urban development. Its design for the new We the Planet House places a biotope above Manhattan – and demonstrates just how immensely cities can benefit from green rooftops.
#hotel
Timber construction by star architect
The first five-storey hotel in mass timber design is located in Zillertal, Austria, created by celebrated Italian architect Matteo Thun. It is no coincidence that one of the leading players in structural timber construction is based only a stone’s throw away.
#hotel
The transformer hotel
VALO is the name of a complex on the outskirts of Helsinki that combines hotel accommodation with office facilities. With a dual use that is both efficient and viable, the beds are folded away during the day, making way for fold-out desks.
#greenbuilding
Cedar trees off the ground
Stefano Boeri is regarded as a pioneer of biodiverse architecture. The Torre dei Cedri planned for the outskirts of Lausanne will be another of his spectacular towers. This time, the vertical forest will consist of over 80 trees.
#greenbuilding
Timber showcase for Volvo
A special kind of discovery world is taking shape in Gothenburg, where Swedish vehicle manufacturer Volvo is using timber construction and nature to create its World of Volvo. The components and engineering for Henning Larsen’s design are being provided by Austrian firm Wiehag.
#greenbuilding
How to upcycle a high-rise
Danish architects 3XN are operating a separate division called GXN that develops green innovations. In this interview, Kim Herforth Nielsen and Kåre Poulsgaard talk about behavioural design, carbon as a market driver, and their radical high-rise project in Sydney.
#greenbuilding
Wave of the future
The Klimatorium in Lemvig, Denmark, devises strategies to counteract global climate change. Situated on the coast of Jutland, the building designed by architects 3XN has already achieved iconic status.
#greenbuilding
A bridge to the future
As Dusseldorf’s Theodor Heuss Bridge needs a complete overhaul, the team at RKW Architektur + put their heads together – and produced a spectacular new design. It is literally packed with potential.
#city planning
Yes to Jess!
The town of Jessheim is getting an impressive new centre. Designed by Norwegian firm Mad arkitekter, it promises to combine sustainable urban development with attractive indoor and outdoor areas.
#architecture
New life among the mushrooms
Metropol Parasol has achieved a phenomenal rejuvenation of a neglected square in Seville. The iconic timber construction by J.MAYER.H architects is a prime example of successful intervention in public space.
#city planning
Blueprint for forests in urban living
The Forestias is one of the largest property development projects in Thailand. The highlight of this project by Foster + Partners is a 48,000 m² urban forest designed by TK Studio.
#greenbuilding
Timber high-rise with guaranteed recycling
The Kajstaden Tall Timber Building in Sweden marks the beginning of a new generation of mass timber blocks. Using this building material saves around 500 tonnes of CO₂, and it also facilitates deconstruction later on.
#greenbuilding
Now that’s rocket science
There’s a rocket preparing to launch in Switzerland. The residential timber high-rise named Rocket in Winterthur’s Lokstadt neighbourhood will reach a height of 100 metres. The tower’s residents will be part of the 2000-watt society.
#greenbuilding
It’s time for Carl
May we introduce Carl? Using timber for its facade besides the supporting structure, the apartment block is currently under construction in Pforzheim. Architect Peter W. Schmidt explains how this is being done.
#greenbuilding
A school with the hygge factor
Kautokeino skole in northern Norway is a project that seeks to embrace the uniqueness of Sami culture and educational style. The mass wood building is so hygge, you’ll want to check in for a few nights.
#architecture
Cabins in the Lyngen Alps
If you love the far north, you’ll love the Lyngen Alps. And if you love the Lyngen Alps, you’ll love the bungalows by architect Snorre Stinessen.
#city planning
Superblock designed with mass timber
Canada’s megaproject Waterfront Toronto includes a new district called Quayside, an all-electric and climate-neutral community. Its highlights are a two-acre urban forest and the residential Timber House by architect David Adjaye.
#city planning
Where the future is radically car-free
The city of San Diego in Southern California has plans for a new district, one that will be entirely void of cars. Known as Neighborhood Next, it must be one of the most radical projects in the USA.
#city planning
Climate neutral and affordable
The new urban quarter Zwhatt near Zurich is designed to enable climate-neutral living at affordable prices. One of its buildings is a 75-metre-high timber hybrid tower known as Redwood, whose facade generates solar power.
#greenbuilding
Wood with superpowers
Architect and biologist Timothée Boitouzet has used nanotechnology to give wood an upgrade. The new material “Woodoo” is translucent, fire-resistant, weatherproof and up to five times stronger than normal wood.
#smart office
High-tech timber for Norwegian banking
Timber construction can be decidedly high-tech, as illustrated by the head office built for SR Bank in Stavanger, Norway. Bjergsted Financial Park offers workplaces that are fit for the future, and it is among Europe’s largest engineered timber buildings.
#greenbuilding
In harmony with nature
So, what does “Noom” actually mean? While Sanzpont [arquitectura] and Pedrajo + Pedrajo Arquitectos don’t exactly reveal this, their “Living the Noom” concept is pretty clear: it’s all about a fresh take on housing. With environmental protection and quality of life as a top priority.
#greenbuilding
Hamburg sets a new benchmark
HafenCity Hamburg is an urban quarter fit for the future. Its eco cherry on the top is the “Null-Emissionshaus” (Zero Emissions Building), which is completely carbon-neutral – and can be dismantled like a Lego house.
#hotel
The oblique cabins of Tungestølen
Snøhetta creates high-calibre architecture, including accommodation at high altitudes amidst Norway’s glaciers. The architects have enriched the Tungestølen mountain cabins with a special feeling of hygge.
#greenbuilding
Urban apartments off the peg
Apple’s former design head BJ Siegel has developed a concept for a timber modular house. The urban prefab named Juno is designed for mass production – and hopes for success on the scale of the iPhone.
#greenbuilding
Village life in the city
Communal vegetable patches, car sharing and a timber building that overtops many others. Sweden’s largest housing cooperative is celebrating its 100th anniversary with a project called Västerbroplan that shows how people will live in the future.
#greenbuilding
A superlative tree house
Bearing the name Tree House Rotterdam, Holland’s new landmark-to-be looks like a gigantic stack of wooden shelves with glass lofts added on top. It aims to take the sustainability of timber high-rises to a new level.
#living
Co-housing 2.0
Three tonnes of lettuce and vegetables annually will be farmed on top of the We-House, a timber construction project in Hamburg’s HafenCity. The on-site restaurant serves meals for residents of this sophisticated eco-house at cost price.
#smart office
The parametric office
The design for the urban office building Saint Denis in Paris shows the potential of parametric design in timber construction. Architect Arthur Mamou-Mani is a luminary in this new discipline, and we were able to meet him online.
#greenbuilding
Wood on London’s skyline
Researchers at Cambridge University are helping to turn London’s spectacular vision of a wooden skyscraper into reality. The Oakwood Timber Tower is to rise 300 metres into the sky, almost level with the tallest building in the city.
#city planning
Vertical allotments for urban farming
Self-sufficiency is no longer a dream reserved for downshifters. The modular building system named The Farmhouse designed by Studio Precht allows residents to grow food in big cities.
#greenbuilding
Timber pavilion with high-tech design
Homerton College at the University of Cambridge has chosen the design by Alison Brooks Architects for a pavilion that combines modern timber construction with high-tech facilities. It is expected to be a future-facing answer to their needs.
#greenbuilding
Green, greener, Växjö!
The Swedish university city of Växjö has been named “the Greenest City in Europe”. Half of all its new buildings have been built with timber. But the city plans to go even further.
#city planning
Timber through and through
The Scandinavians have shown their pioneering strength once again, this time in the design for a new cultural centre. The Sara Kulturhus in Sweden’s Skellefteå is among the world’s tallest high-rise structures built entirely from wood.
#greenbuilding
The exported timber high-rise
When it comes to timber construction engineering, the United States has been lagging behind other countries. Ascent Tower in Milwaukee aims to change this. Topping out as the world’s tallest timber tower at a height of 284 feet, the building uses expertise and structural elements from Austria.
#interior
Shopping inside a timber canyon
As many as 40,000 pieces of wood had to be fitted together for the gift shop in the National Museum of Qatar. The inspiration behind this award-winning interior design was supplied by a miracle of nature in Qatar’s desert.
#greenbuilding
The tallest passive house in the world
Canada’s Earth Tower aims to outshine all existing timber high-rise buildings. Its energy concept means that this 40-storey skyscraper in Vancouver will be the world’s tallest passive house.
#greenbuilding
Replacing concrete with earth
On the edge of the tropical rainforest in Mexico, a research museum will explore how nature and progress can be reconciled. Known as Xinatli, its sophisticated design takes a fresh look at circular building materials.
#living
Back to the roots
The eco-friendly residential project Roots will be the new landmark of Hamburg’s HafenCity and the tallest timber high-rise in Germany. Architect Jan Störmer reveals what its future residents will have in common.
#greenbuilding
Timber with talent and technology
The Danish office 3XN is planning to build North America’s tallest timber office building in Toronto. Called T3 Bayside, the complex will offer more than 500,000 sq. ft. of next-generation office space when completed.
#city planning
Back to the future
Oslo was once built entirely of wood. The project chosen to redesign the area around its railway station heralds the return of this traditional building material to the Scandinavian metropolis. A spectacular office tower with an innovative hub is being developed, named Fjordporten.
#greenbuilding
Forest bathing on your doorstep
Dutch architectural firm Gaaga has designed a residential building in Eindhoven that is distinctly people- and environment-friendly. Surrounded by trees, it is situated in the middle of a park.
A design hotel on a bunker
The redevelopment of an above-ground Nazi-era bunker is Hamburg’s largest building project since the Elbe Philharmonic Concert Hall. With spectacular rooftop gardens and nhow Hamburg design hotel, this new landmark in the heart of the St. Pauli district is sure to become a magnet for visitors.
#greenbuilding
The tessellated pavilion
Japanese architect Kengo Kuma and Australian artist Geoff Nees teamed up to design the Botanical Pavilion – a wooden pavilion that is constructed like a 3D puzzle – without using any kind of glue or screws.
#greenbuilding
The house made by 3D printers
The round construction known as TECLA has created quite a stir. Having teamed up as 3D printing pioneers, WASP and Mario Cucinella Architects have produced the first CO₂-free housing prototype printed entirely from raw earth.
#greenbuilding
Origami in wood
Japanese architectural firm UENOA has created a wooden office that has no need for bearing walls. Folded origami-style, the ceiling construction gives a whole new lightness to cross-laminated timber.
#greenbuilding
“Climate change changes everything”
Sustainability is a top priority for the Powerhouse Company. In an interview, partner Stefan Prins explains why this means more than just a careful choice of materials and energy efficiency, and how essential it is to consider all the changes brought about by climate change when building.
#greenbuilding
A timber high-rise goes into production
The Life Cycle Tower One was the first timber high-rise in Austria and the prototype for a new type of serial construction. CREE founder Hubert Rhomberg explains the green building concept and why we have to learn to think in lifecycles.
#greenbuilding
Timber housing on a modest budget
Most people looking for a new home with a sustainable design need to have deep pockets. Rotterdam’s Pendrecht district aims to buck this trend courtesy of timber building Valckensteyn, the brainchild of the architects at Powerhouse Company.
#greenbuilding
All in the name
In Düsseldorf, The Cradle is gradually taking shape. The timber hybrid office building is being constructed according to circular economy principles, and these will also govern its future use.
#greenbuilding
Twin peaks for the Netherlands
The Dutch city of Eindhoven will soon be home to the world’s highest “plyscraper”. The two towers – 100 and 130 metres high and known as the Dutch Mountains – are to set new standards in high-rise timber construction.
#city planning
New Kiez on the Block
An entire residential complex in Berlin-Kreuzberg is to be built out of timber – vertically. With a planned height of almost 100 metres, WoHo is set to be Germany’s tallest timber building.
#greenbuilding
Crowned with timber
A mixed-use project in Sweden’s Gothenburg is being crowned by star architect Dorte Mandrup. The jewel in this crown is its use of timber. The new eco construction is intended to become an icon in sustainable urban architecture.
#interior
Feel-good furniture
Designed by US architect David Rockwell, built according to WELL Building Standard principles. The Sage Collection by British furniture maker Benchmark is good for humans and the environment.
#city planning
Plyscraper on Lake Geneva
Swiss urban planning combines prominent architecture with ecological timber construction. Lausanne’s Tilia Tower is setting a high standard in future-proof urban development.
#city planning
A district made of wood
Munich’s Prinz-Eugen-Park is the site of the largest integrated timber settlement in Germany. And that’s not all – the city planners have even more in the pipeline.
#greenbuilding
Gare Maritime restored in timber splendour
Once Europe’s largest freight station, Brussels’ monumental Gare Maritime is now the largest European CLT project. Neutelings Riedijk Architects have transformed the historic structure into a covered district, giving it a sustainable new lease of life using cross-laminated timber.
#greenbuilding
Sydney hosts a timber innovation
The plans just unveiled for the new, 180-metre-high timber tower designed for the Sydney-based software giant Atlassian represent a milestone in environmentally friendly construction using this renewable raw material.
#greenbuilding
Baptism of fire
Charred is the new black. An ancient Japanese technique for conserving wood is all the rage in contemporary architecture. As well as looking sophisticated, this building material scores top marks when it comes to sustainability.
